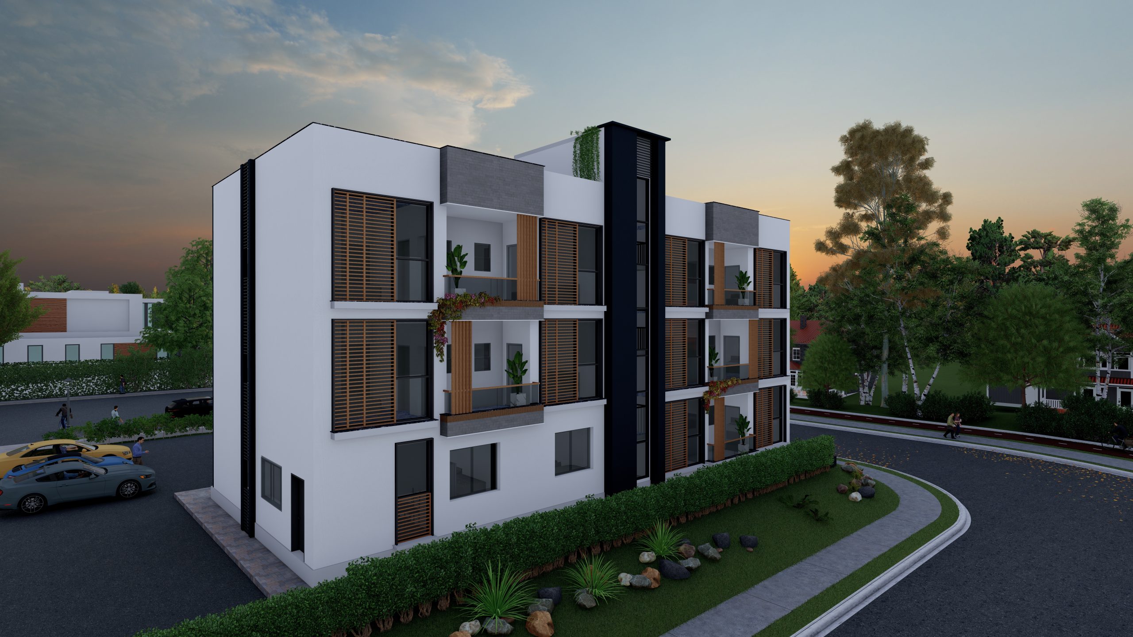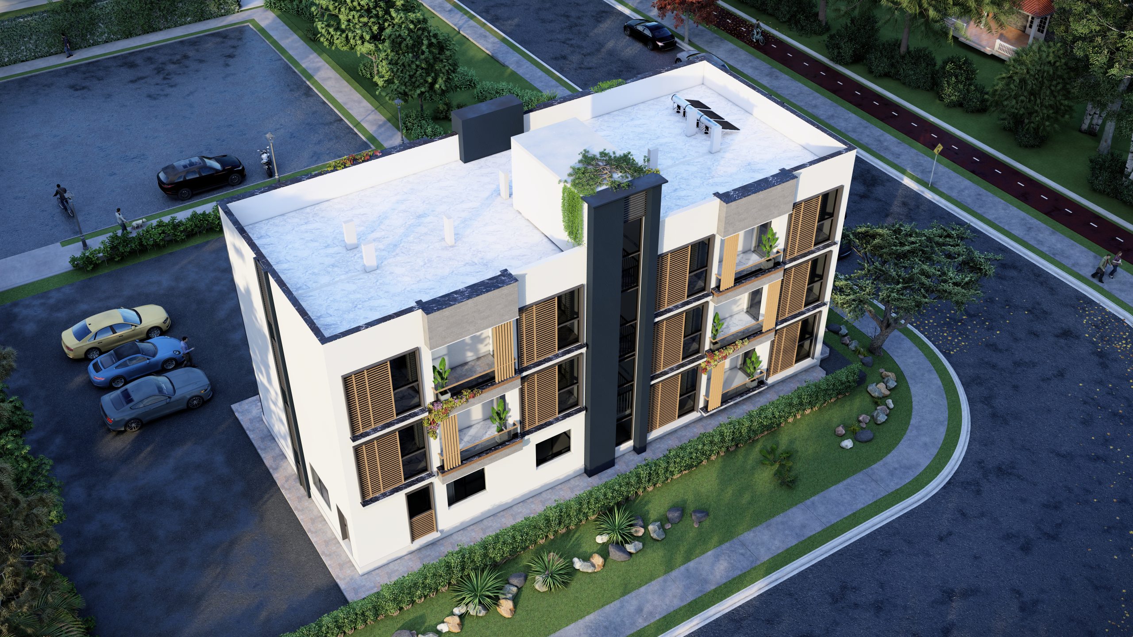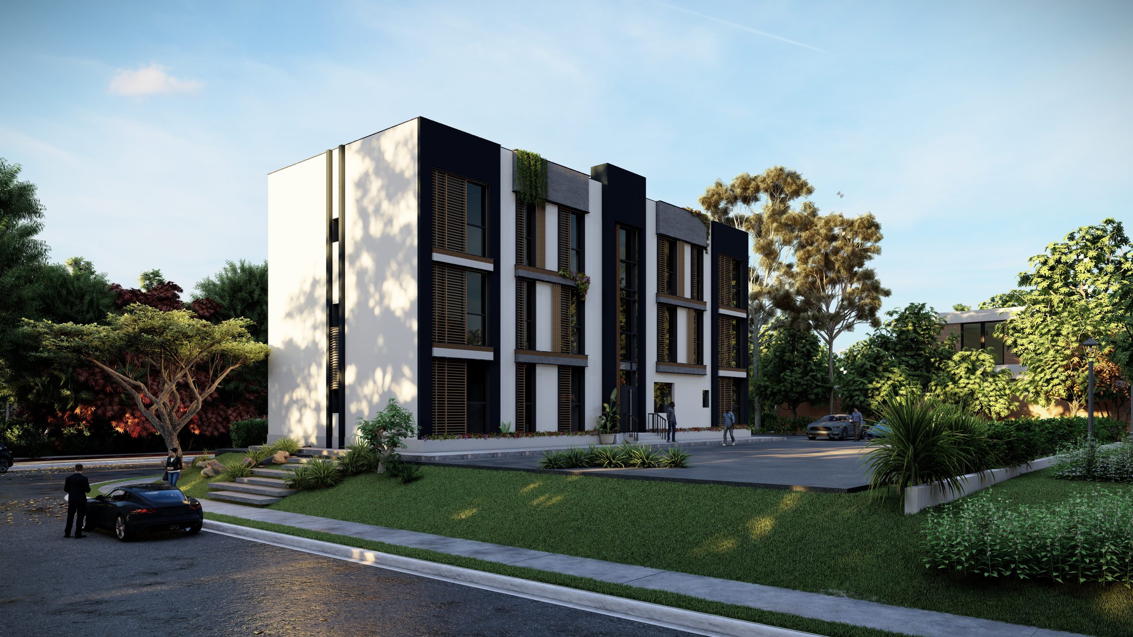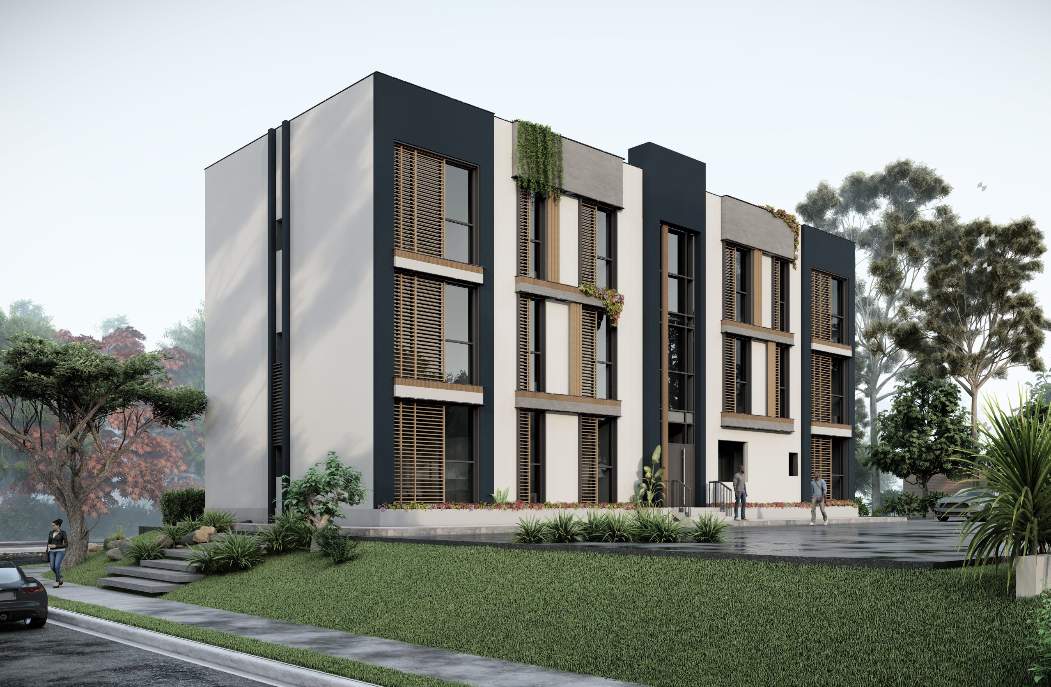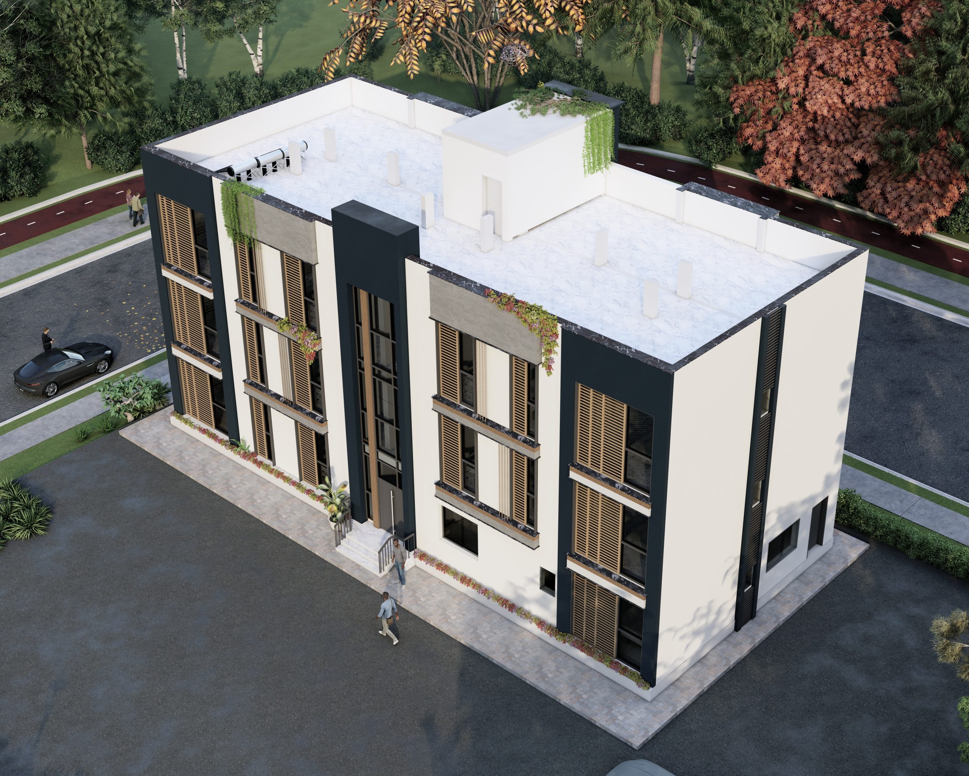Proposed Project: Aluminium and Glass Features for Ghana Residential Development.
Across this diversity, one thing all our clients share is the trust they put in us to manage and deliver construction projects of the highest quality, on time and on budget – it’s what we’ve built our reputation on.
From concept and building design to project and construction management, our flexible, multi-skilled team provides comprehensive, innovative, forward-thinking solutions. And as your construction partner, our services can even extend to helping you acquire and develop land to deliver one streamlined package of work, eliminating the headache of extra administrative steps.
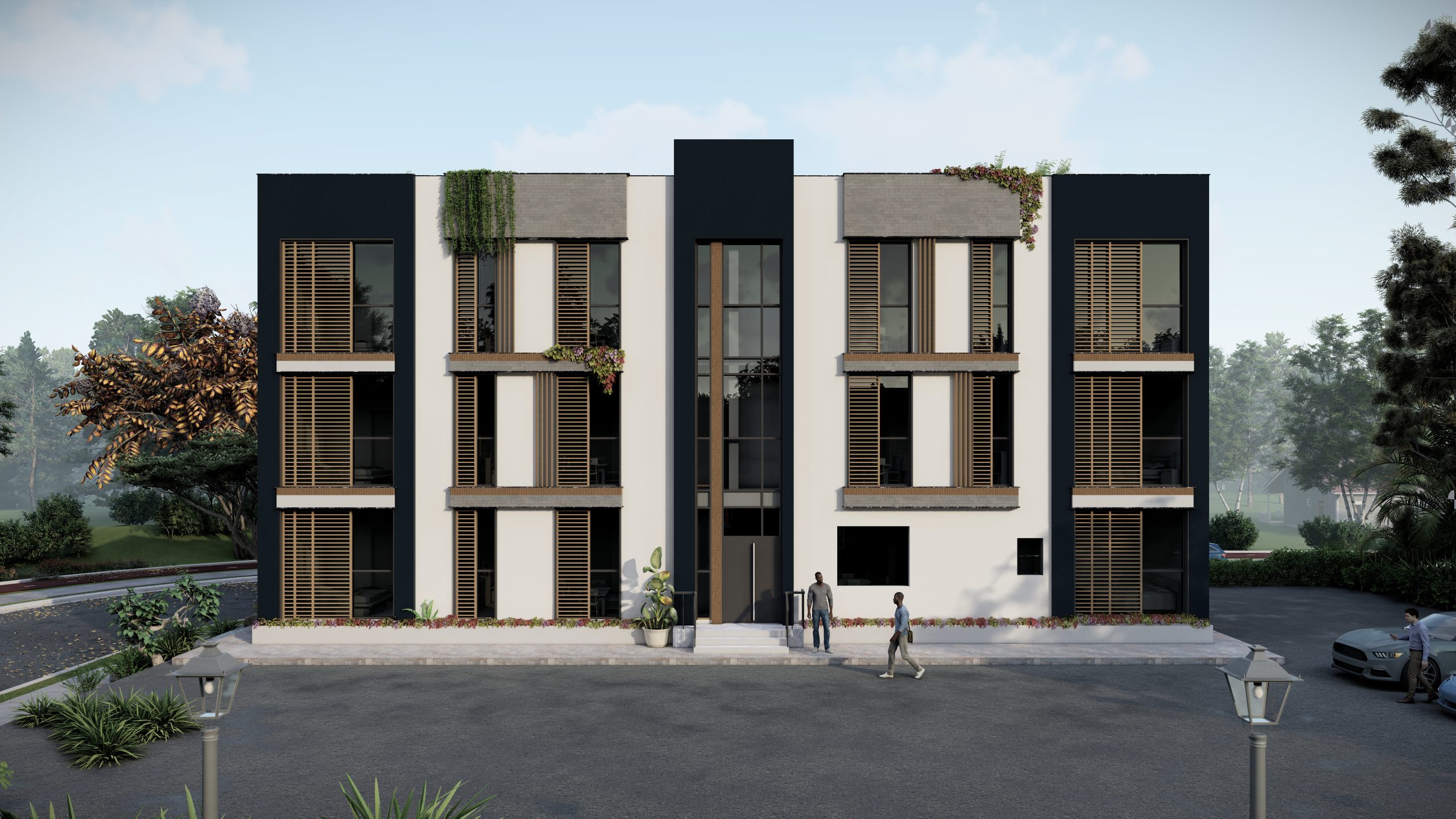
This project centers on the fabrication and installation of premium Aluminium and glass features for the distinguished Ghana Residential Development, ensuring a seamless blend of durability, energy efficiency, and contemporary design. Our involvement spans across various architectural elements, including full-height glass windows, Aluminium-framed louvers, entrance doors, and intricate façade components, all contributing to a sleek, modern, and highly functional structure.
The design showcases the use of expansive Aluminium and glass panels that not only offer an impressive visual appeal but also optimize the building’s performance. The integration of sunshade louvers and Aluminium composite finishes enhances both the aesthetic quality and functionality of the development, ensuring the structure maintains a balance between aesthetics, ventilation, and natural lighting. These features ensure the space remains comfortable and energy-efficient, reducing the need for artificial lighting and maintaining an environmentally sustainable atmosphere.
Our scope also includes enhancing the façade and entrance areas through the installation of glass curtain walls, Aluminium-clad features, and glass-reinforced doors, all designed to create a modern, well-lit, and inviting living environment. The result is a stylish and contemporary residential development that provides ample natural light and excellent ventilation, contributing to the overall comfort and wellbeing of its occupants.
The estimated project duration is 4 months, during which our team will work meticulously to ensure that every detail meets the highest standards of quality and craftsmanship. We are committed to delivering a space that not only embodies modern design principles but also promotes sustainability and functionality in every aspect.


